Georgian country house near Nantwich
Georgian country house near Nantwich
Asking Price £4,000,000
Key features
6 Bedrooms
5 Bathrooms
6 Reception Rooms
Period
Balcony
Detached
Fishing
Garden
5 Parking spaces
Rural
Tennis Court
Lake View
Woodland
Courtyard Garden
Four or more Garages
Standalone secondary accommodation
Holiday Let secondary accommodation
Access control secondary accommodation
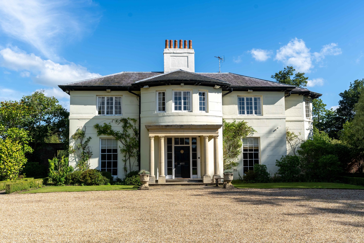
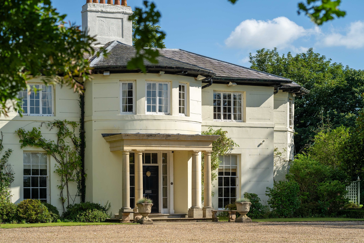
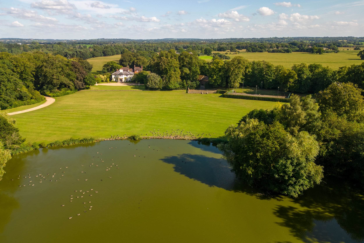
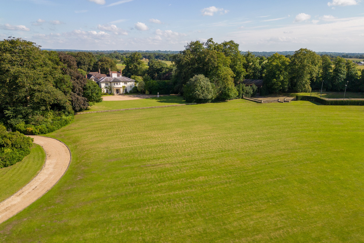
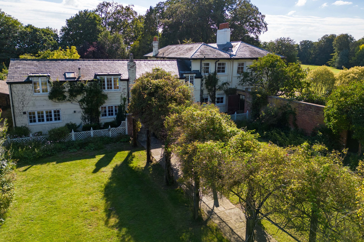
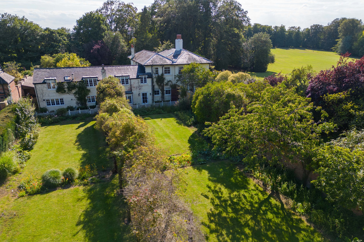
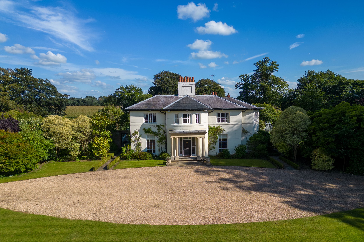
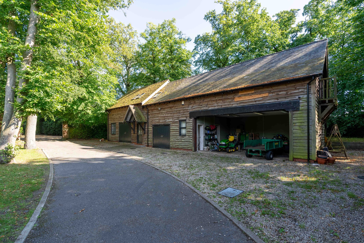
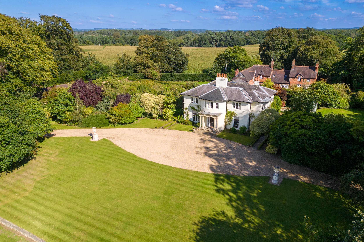
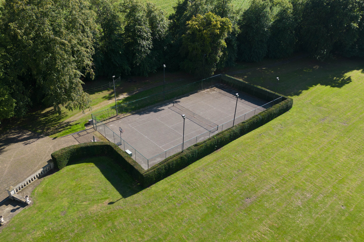
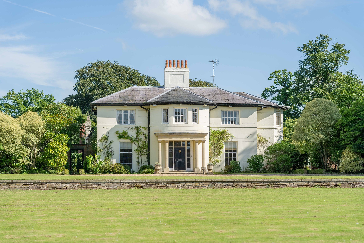
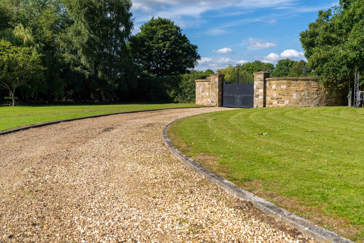
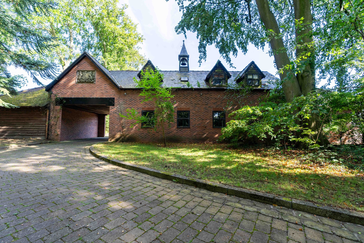
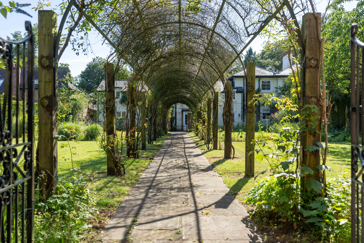
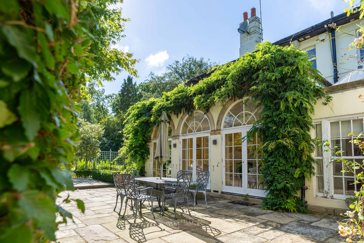
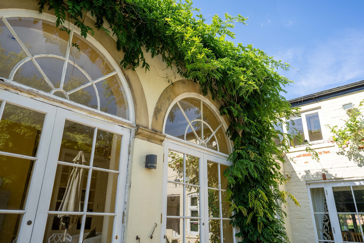
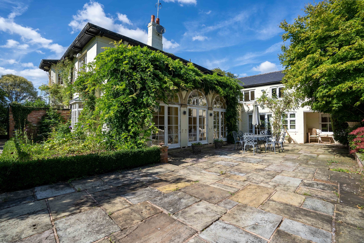
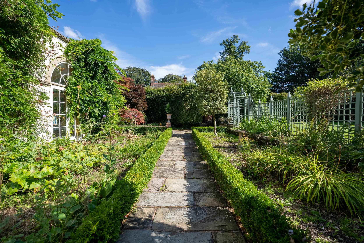
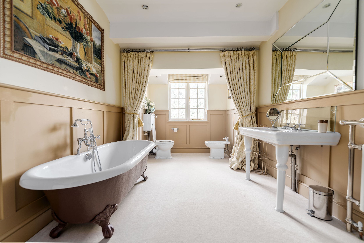
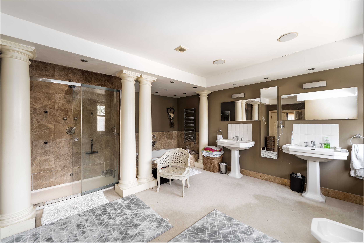
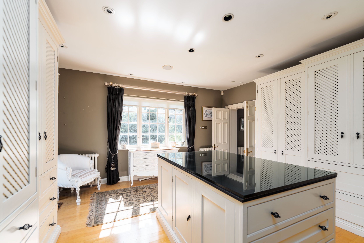
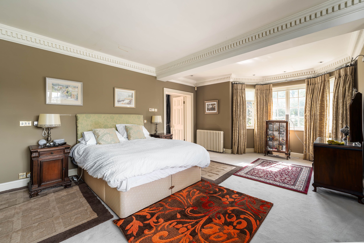
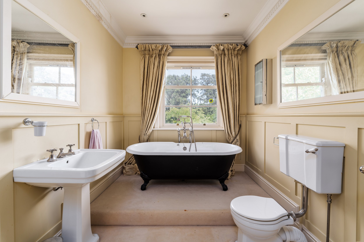
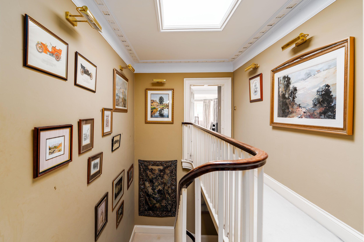
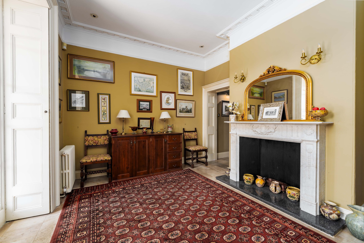
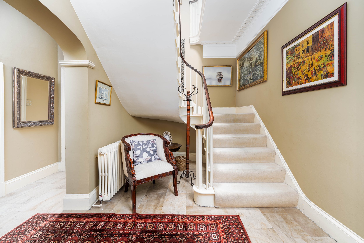
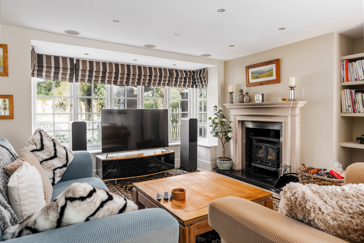
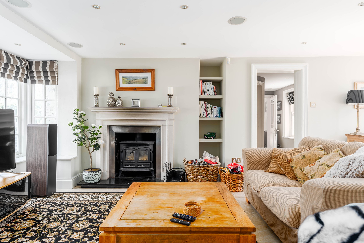
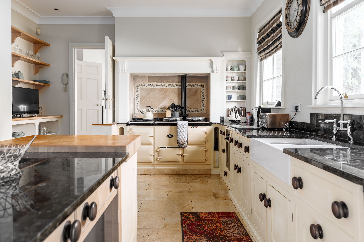
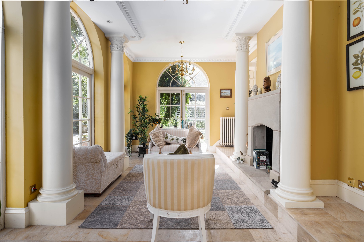
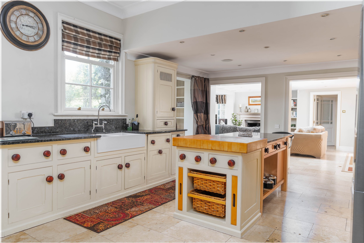
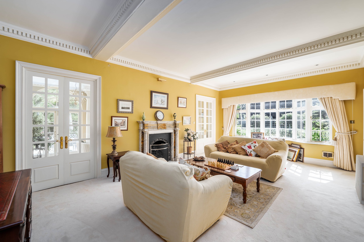
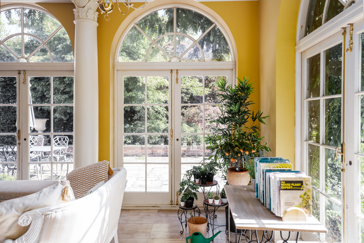
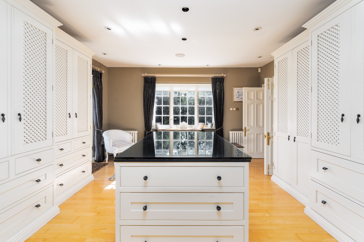
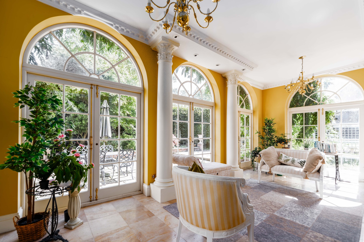

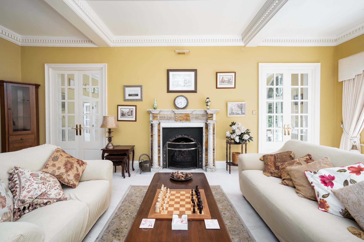

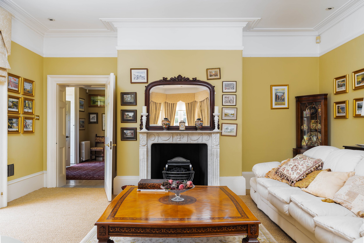

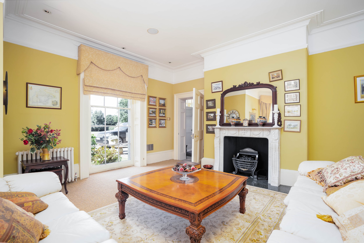
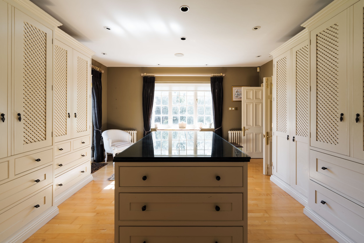















Property description
Hatherton Lodge is an exceptional 20-acre country estate situated in the heart of the picturesque South Cheshire countryside. At its center stands a magnificent Georgian main house, around which the estate includes the Old Stables, skillfully transformed into comfortable family or guest accommodations, The Coach House with space for 7 cars and a two-bedroom flat above it, along with several additional workshops and storage spaces.
The main house spans two floors, arranged around a central hallway and staircase. The entrance hall leads to the elegant dining and drawing rooms, both offering panoramic views of the expansive lawns and the serene lake in the distance. Adjacent to the dining room is a spacious kitchen equipped with an Aga, complemented by its own inviting dining and sitting area. A main sitting room connects to the orangery, leading to a sheltered terrace that serves as an additional entertainment and dining space. The house also features a well-appointed study, utility room, and boot room, with a cellar boasting bespoke wine racks along its vaulted walls.
Ascending to the first floor, a skylit landing leads to the graceful master bedroom suite, complete with a generously sized dressing room and a spacious, pillar-adorned bathroom. The remaining bedrooms and bathrooms are equally beautifully presented, each offering captivating views of the meticulously landscaped gardens and parkland.
Accessed through imposing wrought iron gates and framed by stone pillars and walls, the driveway leads to a broad gravel courtyard in front of the main house. Manicured lawns extend down to the ornamental lake, surrounded by mature trees and home to various waterfowl, including ducks, geese, and swans. On the opposite bank of the lake, a gazebo provides a captivating view back towards the house.
Formal gardens grace both sides of the house, featuring terraced seating areas, al fresco dining spots, sculpted lawns, fragrant pathways enveloped in rose-covered arches, and vibrant herbaceous borders. Beyond the house, the driveway leads to a wooded area housing a recently constructed workshop and machinery storage facility, a floodlit tennis court with changing facilities, and a picturesque area of mature woodland.
Believed to originate from the early 19th century, the house boasts a gracious design characterized by intricate molded ceilings, stone and marble fireplaces, and expansive sash windows. In recent years, it has been thoughtfully renovated and expanded, creating an elegant, comfortable, and meticulously fitted living space with a seamless flow of rooms suitable for both family life and formal gatherings.
A separate driveway branches off from the main approach, passing through an archway into a spacious enclosed courtyard. Here, you'll find the Coach House, topped by a bell tower, which provides extensive garaging and workshop space. A staircase leads to a generously proportioned two-bedroom staff flat.
Accessible via Lodge Lane, the Old Stables maintain their own entrance with a large driveway at the front of the property. This charming residence has been sensitively converted from the original Georgian stable block and presently serves as a delightful family home used for short-term holiday rentals, although it could easily serve as luxurious guest accommodation. The house offers five double bedrooms, two of which boast en-suite bathrooms, while the remaining bedrooms are served by a family bathroom and a separate shower room. Notable features include stone fireplaces, striking doorways, a contemporary spiral staircase, and well-appointed kitchens and bathrooms. The various reception areas offer captivating views of either the gardens and fields or the charming courtyard to the rear.
Additionally, there is an adjacent 5-acre parcel of land featuring a barn currently used as the owner's office, available for separate negotiation. This plot of land has its own separate access from the adjacent roadway and holds potential for various uses.
