Barkers Lane, Sale, Manchester
Discover timeless elegance in this expansive five-bedroom, two-bathroom period home on Barkers Lane, Sale. Spanning 3091 square feet, the residence features stained-glass entryways, original fireplaces, and dual-aspect living spaces that merge classic charm with modern comforts like a conservatory and spacious cellar rooms. Original features offer ample opportunity for customization. Outside, tranquil gardens and a double driveway enhance its appeal, all within a sought-after school catchment area.
Key features
Location: Situated on one of Sale's most coveted roads, Barkers Lane.
Size: Impressive 3091 square feet of living space.
Bedrooms: Five generously sized bedrooms.
Bathrooms: Two bathrooms, including an en-suite.
Original Features: Includes stained glass and feature fireplaces.
Living Areas: Spacious piano room, large open plan living/dining room.
Kitchen: Modern kitchen with potential for expansion into a kitchen/diner.
Additional Spaces: Conservatory, extensive cellar rooms with conversion potential.
Outdoor Areas: Well-maintained gardens, double driveway, and secure storage.
School Catchment: Located within excellent school catchment areas.
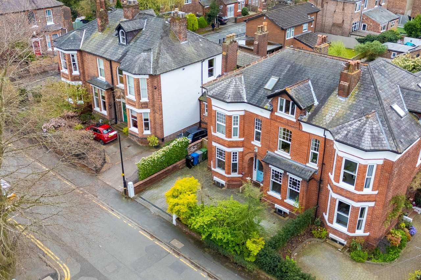
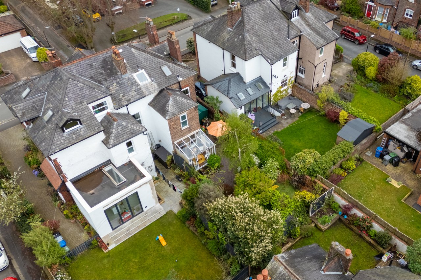
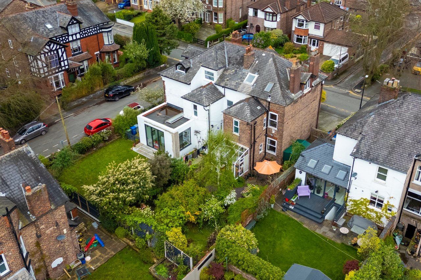
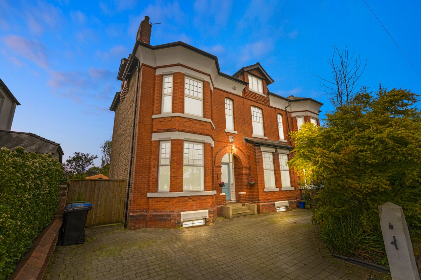
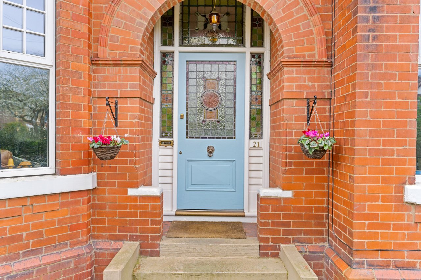
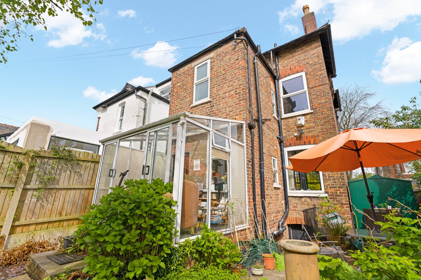
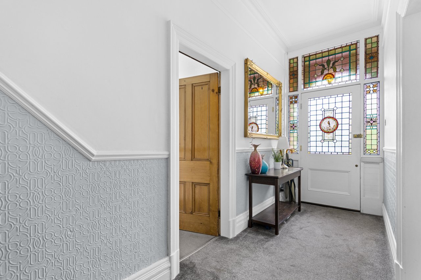
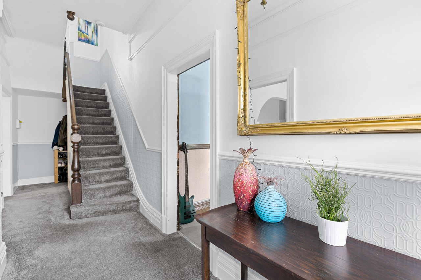
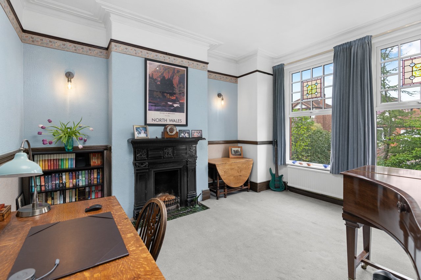
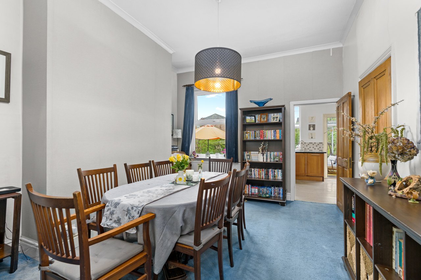
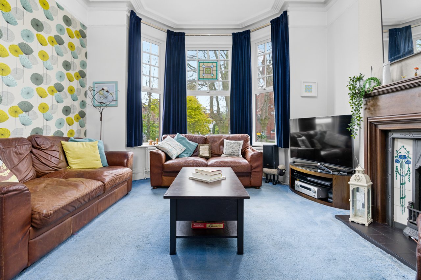
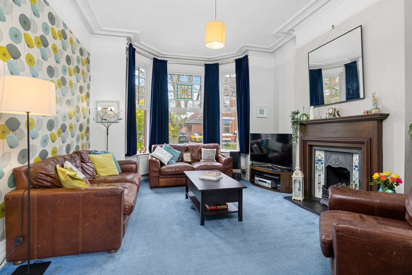
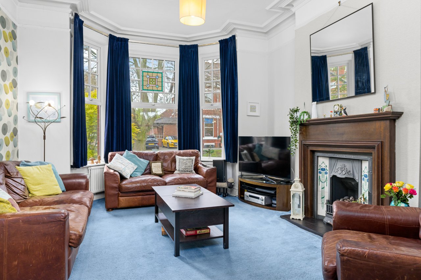
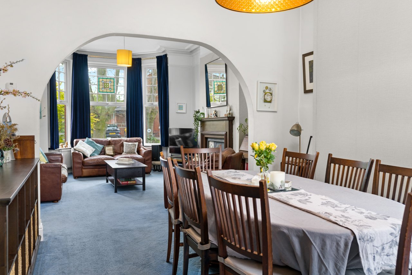
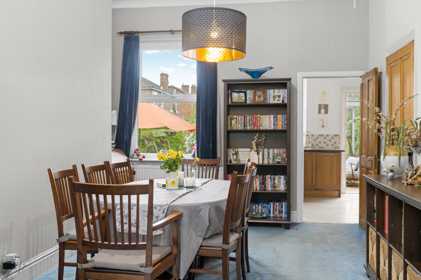
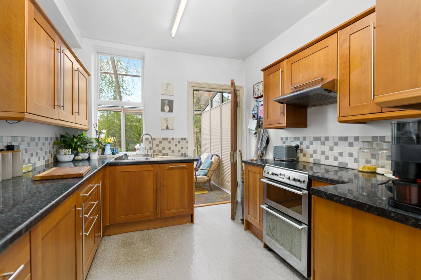
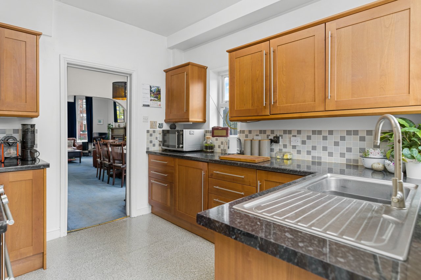
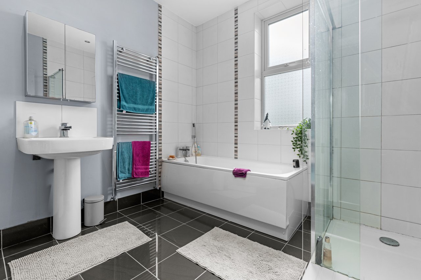
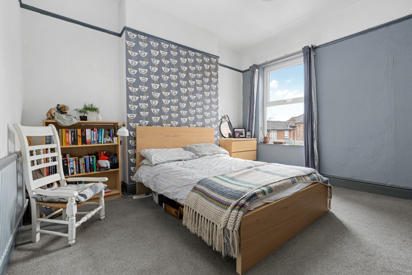
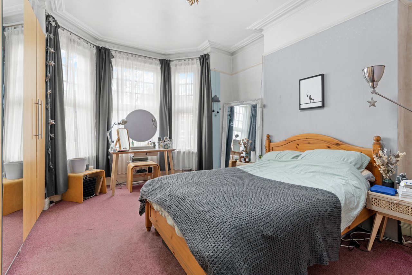
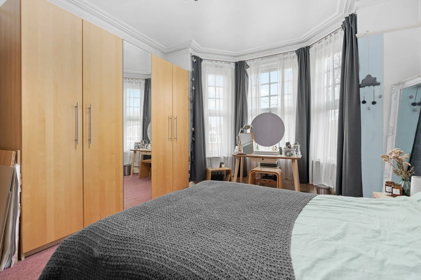
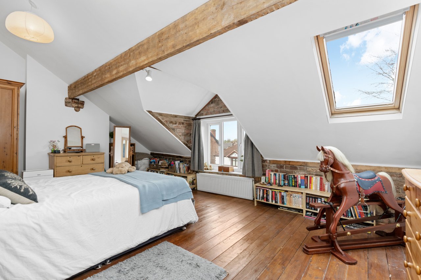
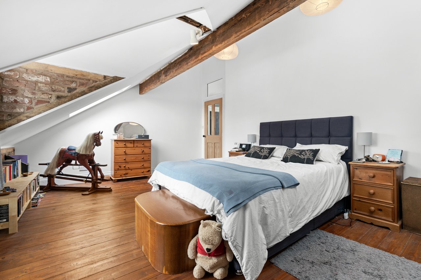
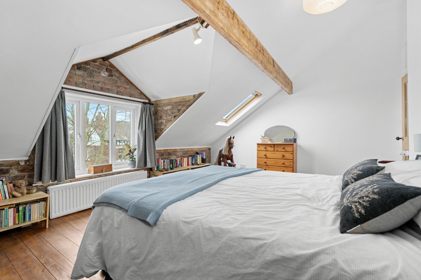
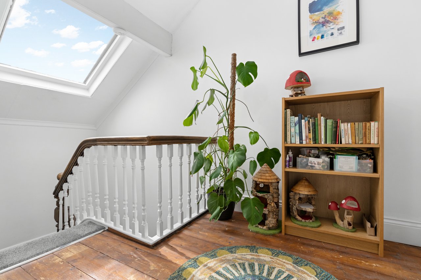
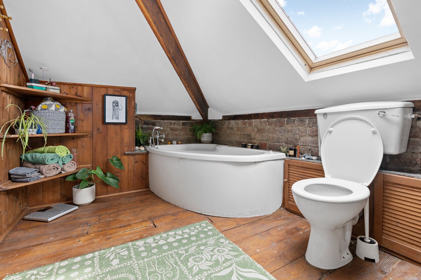
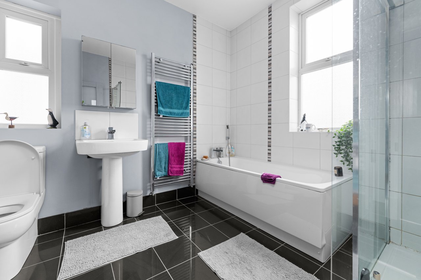
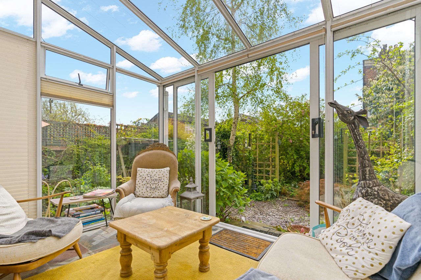
Property description
Nestled in the heart of Sale, this substantial five-bedroom family residence on Barkers Lane offers a blend of period charm and modern amenities over 3091 square feet of living space. Perfect for families seeking a distinguished home in a prestigious location, this property boasts a wealth of original features, such as stained-glass doors and meticulously restored fireplaces, enhancing its historical allure. The residence offers versatile living spaces, including a light-filled piano room, an expansive living/dining area, and a contemporary kitchen that opens to a serene conservatory overlooking a Southwest-facing garden—ideal for relaxation and entertainment. Additional highlights include spacious bedrooms, modern bathrooms, and extensive cellar rooms with potential for conversion, catering to the needs of a growing family. With its proximity to top-rated schools and essential amenities, Barkers Lane is a sought-after address in Sale, making it a prime choice for those aspiring to a luxurious yet comfortable family life.
Ground Floor:
Entrance Hallway: Original stained-glass features, setting the tone for the property's classic aesthetic.
Piano Room: Bay window, original feature fireplace.
Living/Dining Room: Open plan, dual aspect, potential for modern kitchen/diner.
Kitchen: Modern design, access to conservatory.
Conservatory: Overlooks Southwest-facing rear garden, tranquil setting.
Lower Ground Floor:
Cellar Rooms: Three expansive rooms, high ceilings, potential for conversion into additional living spaces.
Upper Floors:
Bedrooms: Five spacious bedrooms, including a master suite with en-suite bathroom.
Bathrooms: Family bathroom with modern styling; en-suite in the 4th bedroom.
